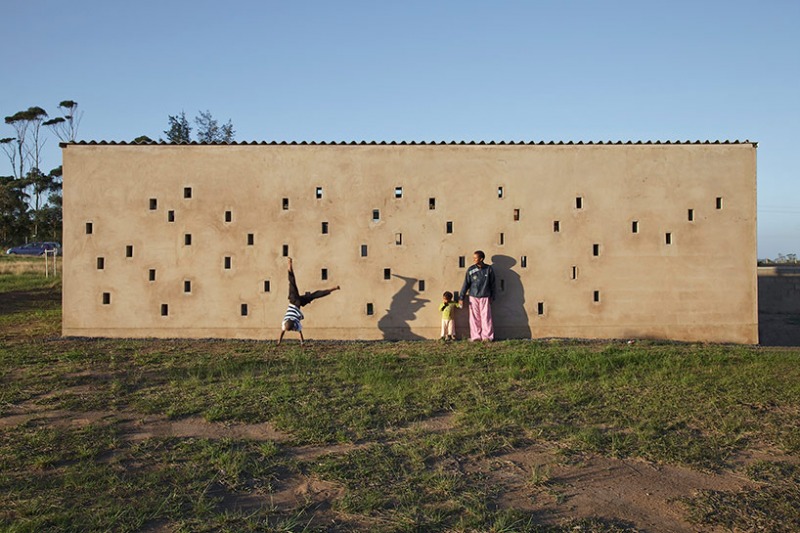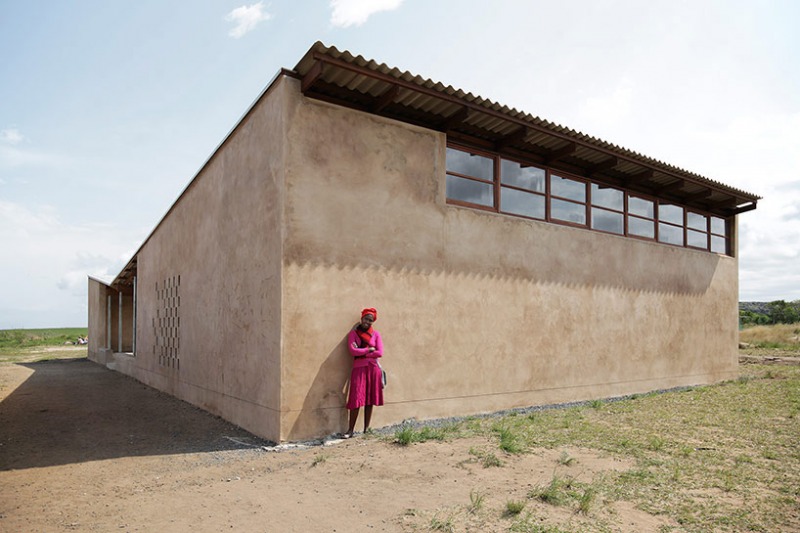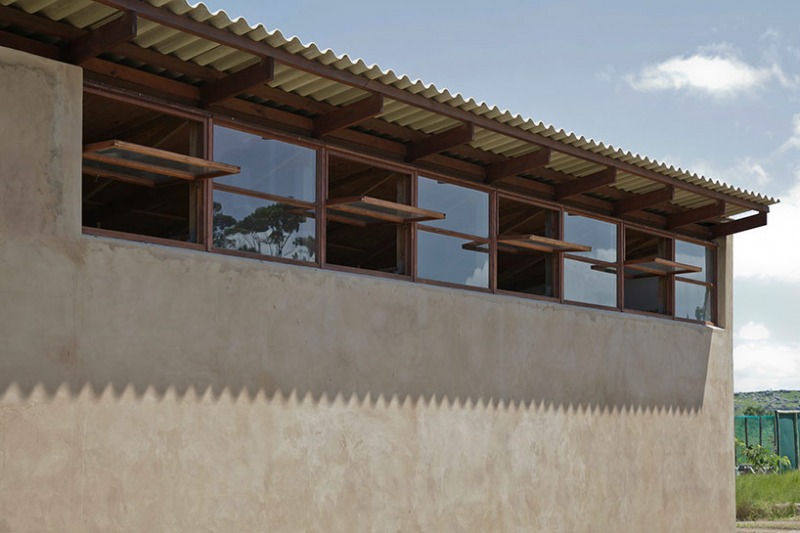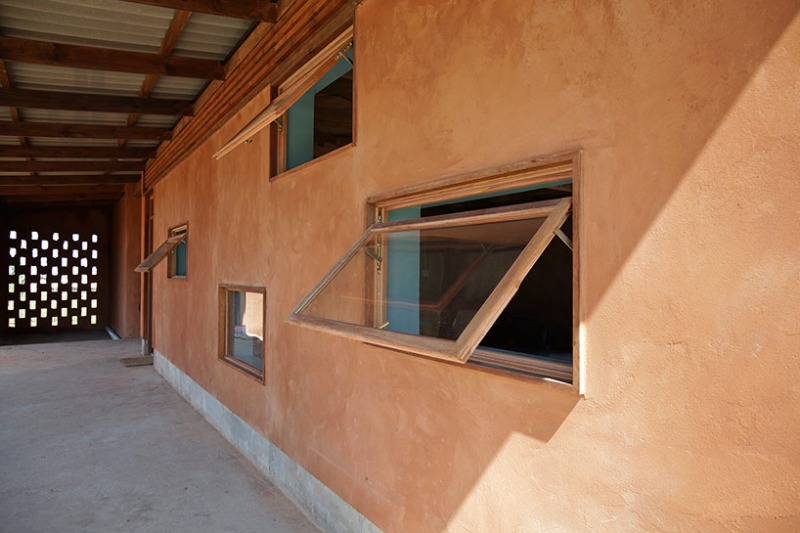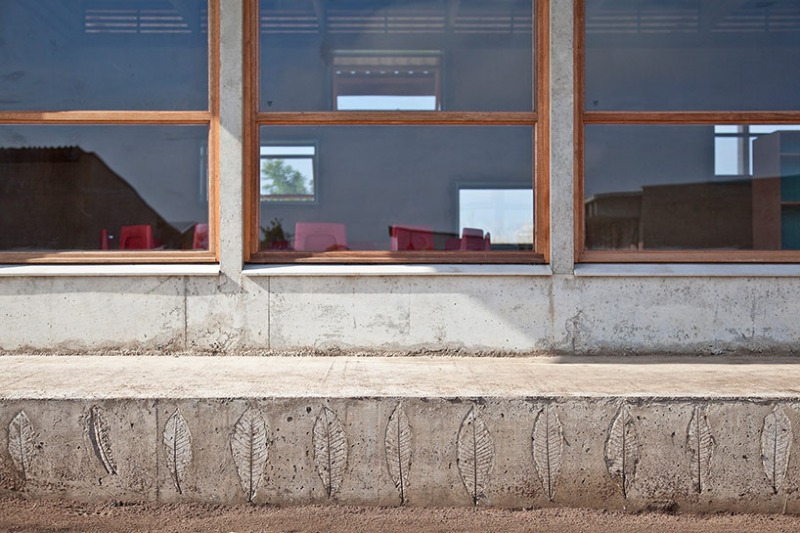image: Studio Mzamba |
 some rights reserved
some rights reserved#GC2022 is accepting submissions - 25d 27h 05m 44s
 some rights reserved
some rights reservedThe Ithuba School Mzamba, located in an underpriveleged rural area is an ongoing design/build project. Several European universities work with the NGO 'Bauen fur Orangefarm' to complete educational facilities in Africa. The construction is completely build by volunteers, locals and students who share the motto 'build together - learn together'. The education and operation of the school is run by the Austrian-South-African association "Ithuba", which is a private initiative that already financed a school at the edge of Johannesburg through corporate partnerships. The buildings and outdoor installations are being designed and built with the support and participation of European universities, such as the TU München. The project is completely dependent from gifts of sponsors and donors.
The school is part of Ithuba Community College in the former Republic of Transkei on South Africa’s south-east coast near the mouth of the Mzamba river. The Republic of Transkei was a Xhosa homeland established by the apartheid regime. The Republic of Transkei has a troubled history and was never officially recognised except by South Africa. The United Nations called upon all governments not to recognise the republic due to its establishment by the “racist régime”. Since 1994 Transkei is part of the South African Eastern Cape province. Xhosa is still spoken by the majority of the population. The region is the birthplace of many famous South Africans, the most famous being Nelson Mandela.
The people in the region are mainly dependent on cattle, maize and sorghum farming. Being one of the poorest areas in South Africa and situated in isolation, the schools must function efficiently without the use of grid energy.
The aim of the project is to implement local craftsmanship and construction methods with the help of students from TU München. Corrugated metal roofs control watershed and overhang from the walls, shading the various windows and exterior verandas. Concrete masonry units supported on a single slab foundation were used to erect the walls, providing the thermal mass necessary to help keep the interior cool. The walls are then coated in a locally made earth plaster that seals the envelope and further insulates the structure. Slender steel columns and a wooden frame system make the roof structure. The materials were selected for their shading and/or thermal mass properties as well as their local availability. As the area can get very hot, the main aim was to keep the buildings cool by constructing walls of materials with high thermal mass, such as concrete masonry. The roofs are constructed in such a way as to provide cross ventilation and at the same time keep sun and rain out, for this locally available corrugated metal roofs were used.
The former Transkei region consists of lush grassland on rolling hills, punctuated by deep gorges with intermittent forest. Around Mzamba the climate is subtropical with summer rainfall due to its proximity to the ocean. The interior however can be very cold in winter with heavy snowfalls happening in the mountainous areas.
