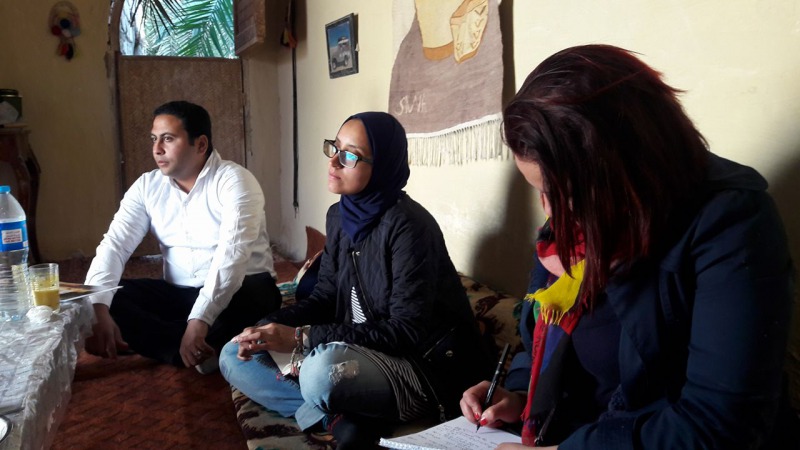image: Insaf Ben Othmane | © all rights reserved
SIWA OASIS2, Egypt
urban planning
proposal (Buildify submission)
9 January 2023
#GC2022 is accepting submissions - 25d 27h 05m 44s
Siwa is a world-known Oasis for its unique and rare cultural and architectural heritage. The project’s overall objective is to preserve, protect the Siwian architectural heritage as well as to define a new vision for its urban future through a holistic and integrated approach.“SIWI” is a community- initiative aiming to bring the local community, local NGOs e.g. Abnaa Siwa ,Siwa Community Development and Environment Conservation (SCDEC), together with the City Council ,governmental and Academic bodies, researchers and experts striving to work on raising awareness, restoring or safeguarding of the oasis’s Architectural heritage. SIWI Architecture community centre aim to design and build an Architecture community centre in the heart of SIWA Oasis (partially an extension of an old SIWAN HOUSE) that will work as the main centre for SIWI and a technical, research and architectural hub for Siwans as well as for any visitor intending to study SIWA OASIS.
The project is under the embralla of SIWI intitative: Towards an Inclusive and Heritage-Conscious urban Transition
The project is a community based project that aim to protect and preserve the sens of ownershop of local community and to support their urban transition.
“SIWI” is a community- initiative formed by a local NGOs e.g. Abnaa Siwa, Siwa Community Development and Environment Conservation (SCDEC), with local natural leaders Ibrahim YOUSSEF, Omran Mohamed Omrane together with the City Council, Alexandria university with Dr.Hatem El Tawil and Dr.Heba Aboulfadl, and experts like Eng.Hany Anwar a civil engineer specialist in restoration of old and heritage buildings and private architecture and engineering studio, Ecumene studio and HANDOVER and ARTINN striving to work on raising awareness, restoring or safeguarding of the oasis’s Architectural heritage. The project’s overall objective is to preserve, protect the Siwian architectural heritage as well as define a new vision for its urban future through a holistic and integrated approach.


There are no updates yet.