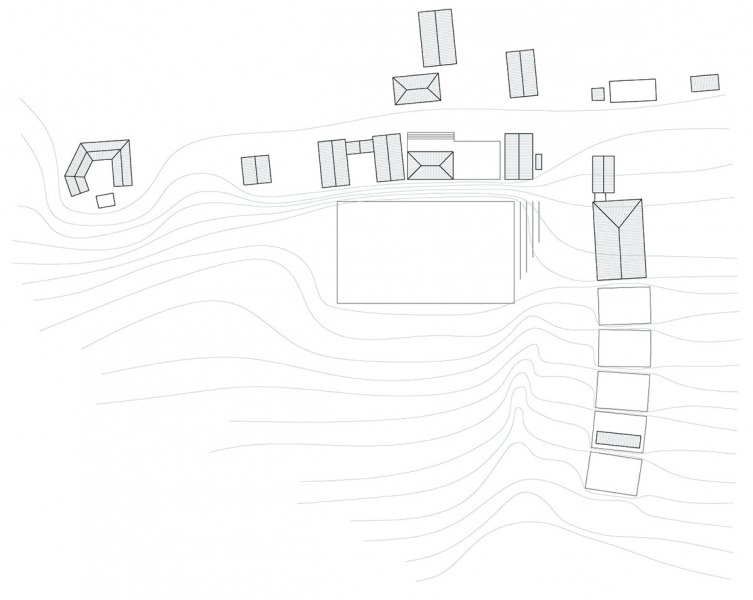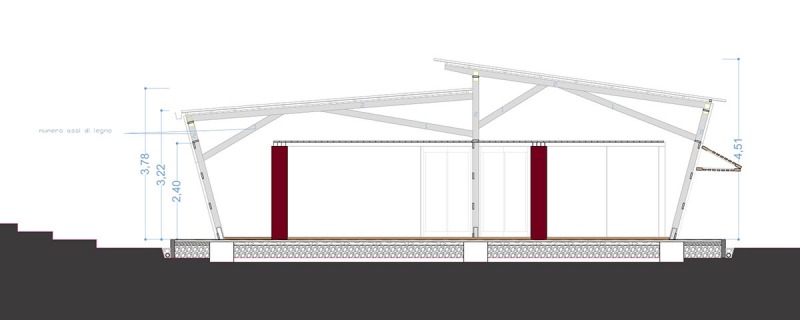image: Giulia Celentano | © all rights reserved
#GC2022 is accepting submissions - 25d 27h 05m 44s
The House of Trades is realized by a team of students, volunteers, professionals, and locals working under the alias team C.A.S.A. (Central American Sustainable Architecture).
In Cerro la Granadilla, a small village 50 kilometers from Guatemala City, women typically rear children at a younger age. The project sought a self-build strategy, using simple techniques and adapting locally available materials, that can be easily adapted to other settings around south america. In this way, the community was involved in the building process, the local craftsmanship was enhanced, which provides the community possibilities of economic independence that leads to future fulfilling lives.
The structure, built over a period of two months, includes a large open flexible space and an enclosed kitchen both to be used for educational activities within a professional training program in bakery and pastry. The timber canopy and supporting frame was made from the same readily available wooden members sourced locally, and effectively protects the space from direct sunlight and rain, allowing it to be used as a multi-functional gathering space.
The main economy of the community Cerro La Grenadilla is based on the home production of fireworks, an economy that implies child labour and regularly causes serious injuries caused by the handling of gun powder, often enough under candlelight. An Italian NGO working in Guatemala since 13 years decided to start an educational project in the field of handicraft in order to offer a professional alternative. For the first step of the project, a bakery and pastry program, a new building was needed.
An informal workgroup team C.A.S.A. was formed to support this need, initiated by two Rome based architects Sandro Sancineto and Stefan Pollak and including students and professionals from the field of architecture, engineering and environmental design.
The group members designed the building knowing that on site they would have to implement it themselves with the help of local craftsmen and volunteers from the community but without general contractor. The combination of light timber frame and heavy rammed earth walls appeared as an appropriate solution for this circumstance. The technique can easily be adapted for other buildings in the community, and further it minimizes the need of imported industrial materials. The building site thus became the laboratory of this new artisan project.
The choice of material are based on two principles: affordable and easy to handle on site. Extensive research was done to understand the typical construction and uses of the buildings in the village. As a result, a rammed earth wall was made by hand using soil directly from the site, resting on a concrete footing and later covered in a thin coat of plaster to help protect the construction from the elements. The thick thermal mass helps regulate the fluctuations in temperature and provide a comfortable space. Panels of woven bamboo rods provide lateral shading in the larger areas and can be opened manually.
The frames are designed to use always the same timber section. The rammed earth walls are packed manually; a very efficient building technique that can be adapted for other projects or the self-built dwellings in the region.
The construction team included European students and volunteers, local construction workers and helpers from the local community. Competences and notions have been exchanged and built up during the whole building process.

