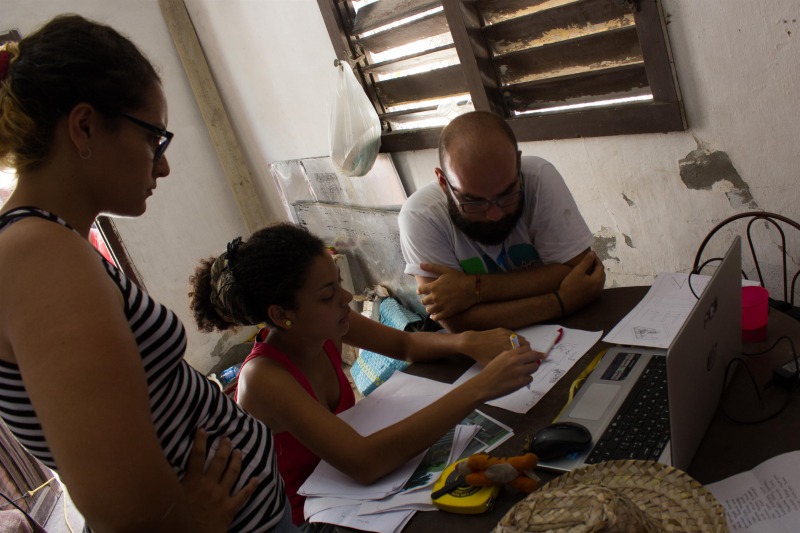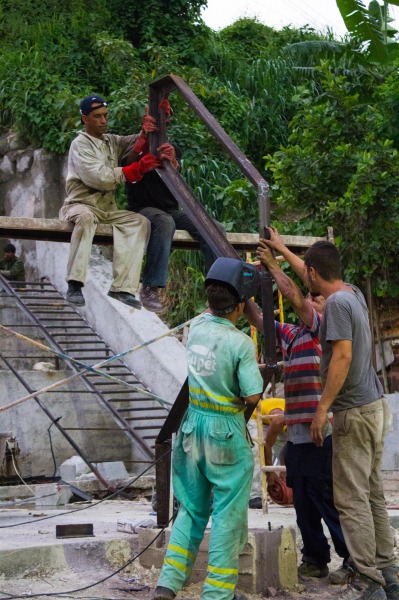image: Bárbara Saman |
 some rights reserved
some rights reserved#GC2022 is accepting submissions - 25d 27h 05m 44s
 some rights reserved
some rights reservedLOCAL ARTICULATION CIRCUIT AND SOCIAL ACTIVITIES SCAFFOLD
This project is a part of a series of interventions on physical rehabilitation focused on developing community facilities in emerging contexts, neighborhoods and popular settlements. Its implementation responds to an urban policy designed to support popular struggles and demands present in these territories previously unnoticed.
The Wall of Animas is an artefact similar to the cranes of the bay, capable of interlock all functions through a single industrial component: Surfaces, cover, technical facilities and services are articulated in this piece under the same logic transferable to A space of public use. This strategy obeys the condition of establishing an approved rendering with the ecosystem of existing infrastructures in the industrial environment. Under this logic, the construction is made with welders and community builders who manage the technology of the shipyards, based on pattern design, production of parts in series, handling of coupling systems and replicable modules. Materials and basic supplies come from the popular hardware, in addition to other components of steel that have minimal imperfections, separated from the main inventory of the metallurgical industry of the city.
All the infrastructure includes a series of devices that favor connectivity: elevators, stairs, ramps and floors, allow to communicate neighborhood sectors previously unconnected, establishing a relationship environment that increases the capacity of neighborhood deployment for the development of cultural activities, sport and Social exchange in different strata of use: The first level is in contact with the main street, the lowest level of the terrain is a small area for meetings and board games for seniors. A larger second, ideal for mass events and multipurpose activities. Then a succession of stays of circulation and a last level linked to the pedestrian high sector, as a meeting place and sighting.
The Havana Biennial Art Exhibition has been systematically focused on the museographic diffusion of critical works of political reality around the world. These works are developed by authors on contexts where the contradictions of the global system operate on conflict, but at the same time promotes changes in the processes of transformation of the pre-established dominant structures. The Center for Contemporary Art Wilfredo Lam (organizer) rethinks the dimension of these actions, deriving from the critical analytical approach, to the practice of tangible interventions at the local level, while redefining all artistic expression as a work tool capable of producing sensitive actions to public coexistence in environments of citizenship, as a method of renewal contact of the relation between popular organizations - state - territory.

 some rights reserved
some rights reservedThe project manages to activate a residual physical space, annulled by a geographical condition. The main operation is to correct this pathology through heavy engineering, facilitating the formation of soils, stabilization of slopes and reinforcement with concrete buttresses, avoiding the collapse of the walls and generating the supports for the subsequent assembly of the elements. The whole process of self-construction of the project is carried out in 28 continuous days, making available various workforce groups for each of the work tasks. The formwork carpentry crew makes boards from cut-outs of second-hand wood. These boards are installed, removed and reinstalled constantly, using minimal technical resources to empty more than 160 m3 of concrete. In the same way, the handling of the metals is made from a production line that manages to chain the manufacture of up to 14 elements per day.

 some rights reserved
some rights reserved