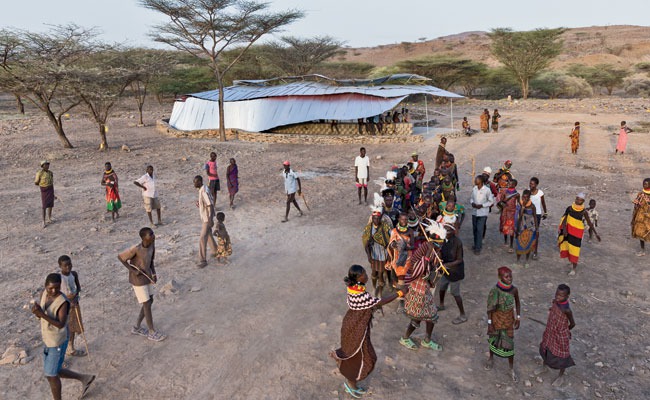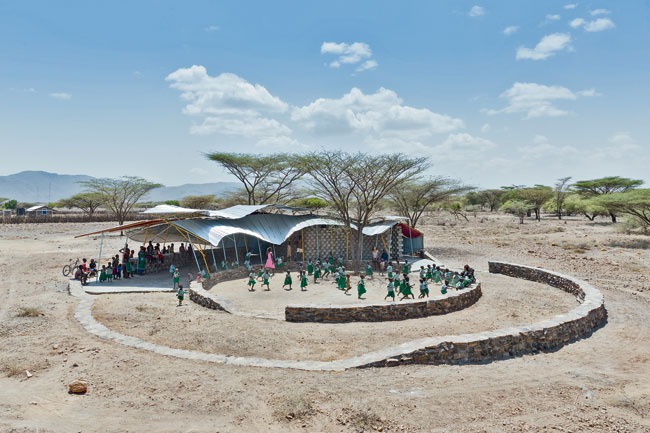image: Iwan baan | © all rights reserved
#GC2022 is accepting submissions - 25d 27h 05m 44s
Architect José Selgas, of the Spanish firm SelgasCano, worked on the design of a vaccination and educational center for the nomadic Turkana people along with students of architecture from MIT. The client for the said project ruled out the use of indigenous materials such as adobe and thatch as they were too expensive to install and maintain.
During the design process , the architect hoped to interrupt the students' dependence on digital technologies and confront them with more basic questions of habitat and design.
Turkana is an isolated desert region in Northwest Kenya. The clients for the project was a Spanish NGO that fights endemic malaria, malnutrition, and other ills. After 20 years in the region, the NGO missionaries found that their rudimentary concrete-block structures were poorly adapted to the extreme climate or to the customs and needs of the Turkana people. They approached the architect for a fresh approach.
The students designed the project during an initial visit to Turkana in the spring, and four of them returned with Selgas in the summer to build the pavilion in a single month, training local people and using a few semi-skilled workers. With the approval of tribal elders, they chose the site for the structure between four acacia trees and developed a design that follows a segment of a circle.
The canopy sits on a rounded office cum consultation room that is enclosed in concrete blocks. Rings of low stone walls for sitting complete the circle. The space formed by this is the community space. After laying stone, used for seating rings, proved too time-consuming, the team made concrete blocks on-site for walls.
The structural system of metal tubes is fixed in place by adjustable clamps . The clamps permit movement in any direction, accommodating the off-kilter angles of the structural bays as well as the imperfect construction process. Gaps between overlapping planes of tin at the top of the roof promote air circulation. An extra layer of vertical sheeting shields the southern and western exposures from the sun, while the structure opens up to the north.
Turkana climate is hot and dusty all the year around. Droughts are commonplace and hard to bear. The extremely harsh conditions reek much havoc on the local people's crops, cattle and lifestyle. In short, the climate makes this region a most difficult and challenging place to live and simply survive.
The design departs from conventional notions of a building, taking the form of a large shading structure whose angled struts and loose, billowing roof mimic the fragile tree canopies that are one of the principal sources of shelter in the region, where average daily temperatures rise over 100 degrees Fahrenheit.
The use of materials like concrete keeps the shaded areas cool. An extra layer of vertical sheeting shields the southern and western exposures from the sun, while the structure opens up to the north.
Further, shadows cast by the blocks’ projecting corners cut heat loads.Gaps between overlapping roof planes promote ventilation, and adjustable fasteners permit movement in any direction for struts, adjustable as per sun direction and season.

