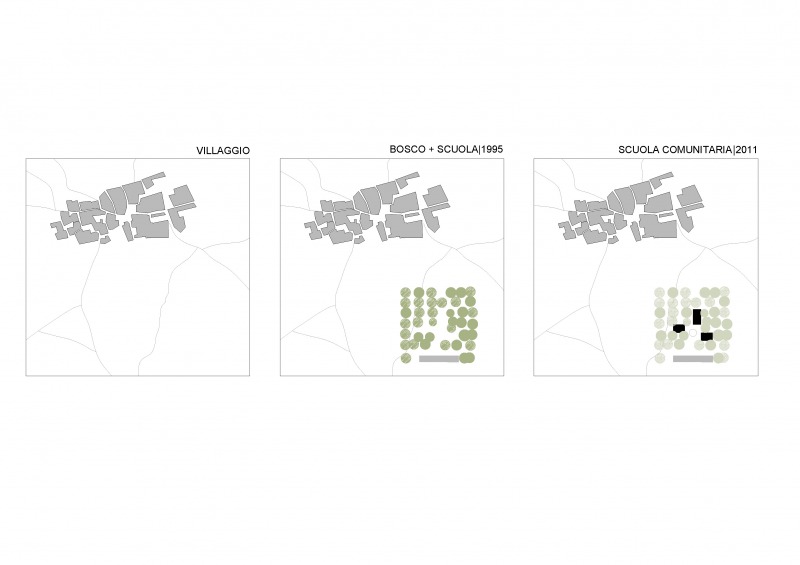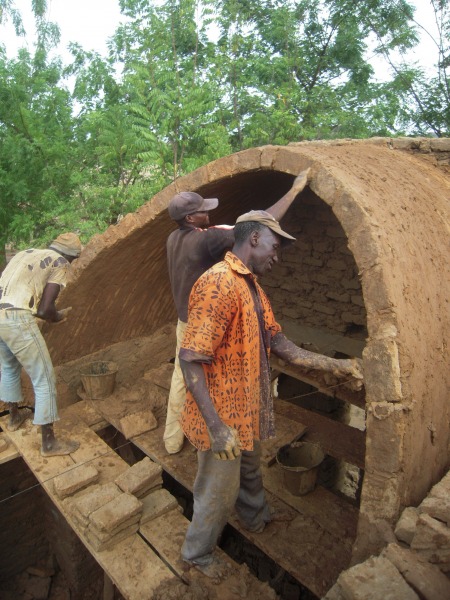image: Emilio Caravatti, Anna Martini Camarà, Elena Verri | © all rights reserved
#GC2022 is accepting submissions - 25d 27h 05m 44s
The project of the new school in the village of Fansirà Corò, was started thanks to a program for public infrastructures promoted by AFRICABOUGOU, an Italian Onlus which sustains literacy development in the rural municipality of Yelekebougou.
The intervention was necessary due to the impossible conditions of use of an existing building built some ten years earlier, found now in very weak state.
The complex rises in a small plantation of ‘neem’, planted during the ‘90s. In this context the realization of the school is seen as an opportunity to experiment in all its phases a process of participatory collaboration with the future users of the structure.

 some rights reserved
some rights reservedThe whole village, including the students of the school, participated daily in the construction process of their own school. They worked everyday, a part from Fridays which are market days.

 some rights reserved
some rights reserved
 some rights reserved
some rights reserved
 some rights reserved
some rights reservedLike in the local tradition, earth is the main construction material. The attention in limiting imported tecnology unknown by the locals was crucial in order to preserve the auto-construction techniques of the local population. Most of all this was taken into account in order to avoid the creation of economic dependence, often generated by this kind of benefic projects. These concerns prompted the use of the nubian vault as a principal construction method. This technique is based on the use of raw earth roofing, built without the use of metal sheets, wood or molds. It enabled the creation of environments with particularly comfortable conditions.
The construction of the classrooms has been done following the standard dimensions provided by the ministry of education, in order to give knowledge of the existence of these standards to the locals. Furthermore the use of standard dimensions has driven the designers to define an hybrid structural system which along the vaults uses an overturned T cement truss in order to cover longer span. Two T trusses plus three vaults create the module for one classroom. This modular system, after only 10 days necessary to set up the construction site and regulations, gives the possibility to build a complex completely out of earth with tools present in the village.
The structure of the building with foundations, walls and roofing was realized during the dry season over three months whilst the finishings like plaster, flooring and furniture were completed by the end of the following season.
The construction of the school costed overall around € 26.000.