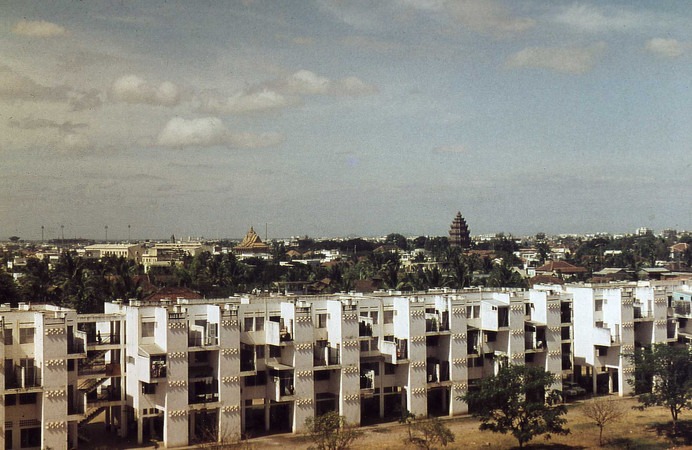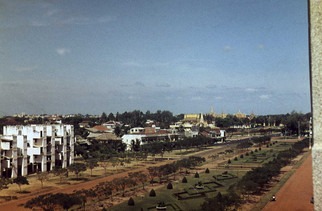image: Ashlie Wood |
 some rights reserved
some rights reserved#GC2022 is accepting submissions - 25d 27h 05m 44s
 some rights reserved
some rights reservedThe White Building is an ambitious project dating back to sixties by the famous architect Vann Molyvann who wished to create low cost residential areas in the city centre. Just south of the Sihanouk Boulevard, with a frontage to the Bassac River are the buildings that were once known as “white” and “grey” apartment complexes.
In the thirty years that have passed since the fall of the Khmer rule, Phnom Penh has changed drastically, and with it so has the character of the white building. Artists originally living there have passed on their rooms to their children or sublet in order to retire elsewhere.
Without government upkeep, the building has fallen into a state of disrepair that is shocking when juxtaposed with the new, high-end hotel and condo constructions going on all around it as a result of Cambodia’s economic boom. In addition to its physical decline, the whalls of the White Building now houses a large population of Phnom Penh’s prostituation and drug dealing- a fact for which it has drawn considerable attention from the international media and local authorities.
The white building was originally designed as low cost housing for the civil servants in the ministry of culture. The project initially consisted of 468 apartments that appear to be inspired by an Algerian housing project designed by valdimir Bodiansky’s engineering company, ATBAT.
At 325m , the apartments consist of six distinct blocks that are joined and yet separated by open staircases. Users could therefore walk through the building with easy access to the landscaped park. Initially, the main entry was on the east side.
The buildings have weathered badly and have been transformed by squatters.The reinforced concrete, flat roofs and rough brick infill have been adversely affected by high humidity and a lack of maintenance.Moreover, the orientation towards the east has been inverted to Sothearos Boulevard which faces west.The general state of the buildings is so bad that it seems inconceivable by experts that they could one day be renovated.

 some rights reserved
some rights reserved
 some rights reserved
some rights reservedThe plans were designed with the tropical climate in mind, with kitchens and bathrooms accessible from terraces that could also serve as external kitchens.All the apartments from one to three rooms were cross ventilated. Finished with a white-stucco exterior, the apartments themselves were much sought after by the lower-middle classes seeking to become owner-occupiers.