#GC2022 is accepting submissions - 25d 27h 05m 44s
The changes that took place in Medellín during the last decades are often referred to as the city's renaissance. From the beginning of this century, an integral improvement plan for the whole city was developed, including the upgrading of the highly precarious slums in the city's outskirts.1
As a Dutch architecture student with a strong interest in slum upgrading processes, I decided to study the case of Medellín by living there for a while, talking to the locals and the designers who have made remarkable interventions that change the social and physical environment of the city.
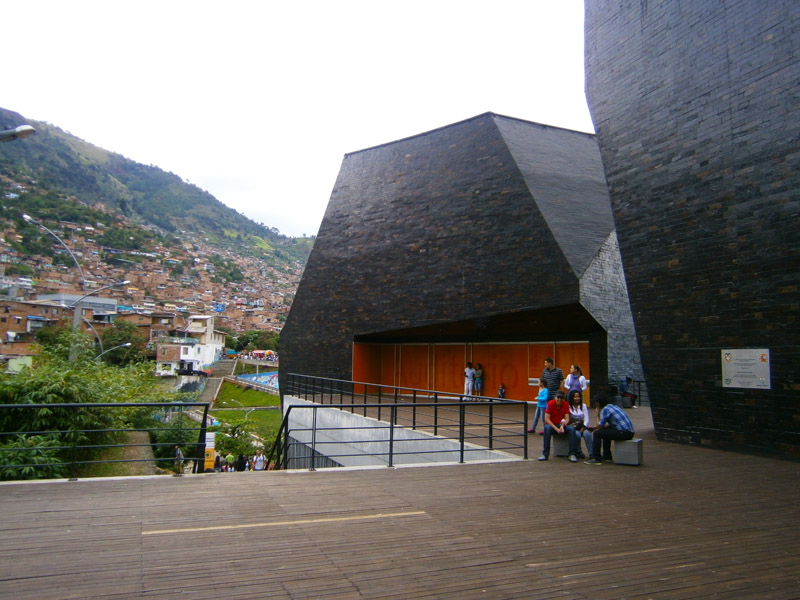
Parque Biblioteca España (Spain Library) in Santo Domingo, Medellín designed by el Equipo de Mazzanti
One of the offices that played a big role in facilitating these changes is Giancarlo Mazzanti (el Equipo de Mazzanti). They were commissioned to two of the library parks, of which the Spain Library (Parque Biblioteca España) is the most famous of all of them. The Spain Library is located in Santa Domingo, in the Northeast of Medellín, formerly known as one of the most dangerous parts of the city. Together with the introduction of the cable car system (el Metro Cable) it gave a great impulse to the neighbourhood. But not only that; it became a physical icon of the political and social paradigm shift that took place in Medellín.
I met Carlos Medellín of el Equipo de Mazzanti on a Wednesday afternoon in August 2013. What follows was a conversation about their projectsand how they deal with the social challenges and community development.
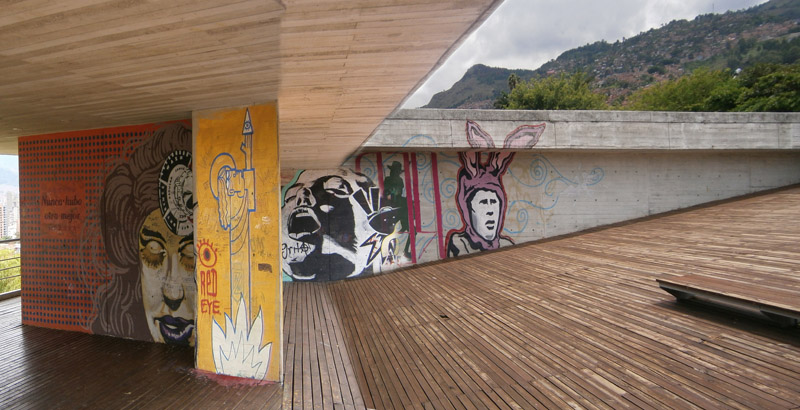
Collage of street art on roof terrace of the Biblioteca Leon de Greiff in La Ladera
/////////////////
(Joost de Bont) One of the main focuses of your office seems to be not only on the physical influence of a building, but also the social changes it provokes. How do you think a building can provoke a social impact within its context?
(Carlos Medellín) The first example of such a process is the Spain Library in Medellín. Let's say the most important thing about architecture is not the object itself, but the effects it has on its context and the locals. The object itself always has an aim either to educate or to built a community, or any kind of social impact and integration.
For the Spain Library we analysed not only the physical possibilities, on how to access the building or to build the physical structure, but also how to change the social context. One of the challenges was the low quality of life, the violence and the lack of infrastructure in the area. Nevertheless the main challenge was the lack of confidence in the government and the absence of local pride. That is why we came up with the idea to design something that is able to show the people that someone is taking care of them; and that they mean something to the government. Also we tried to show that they could change their self-image by showing the possibility of progress.
(JdB) The Spain Library is referred many times as an iconic building, a social icon for this community. How do you see this?
(CM) We don't think we can do iconic things. People can transform a building into an icon by using it and embracing it. All we can do is design a building that can tell stories, a building that is able to tell that something can be changed.
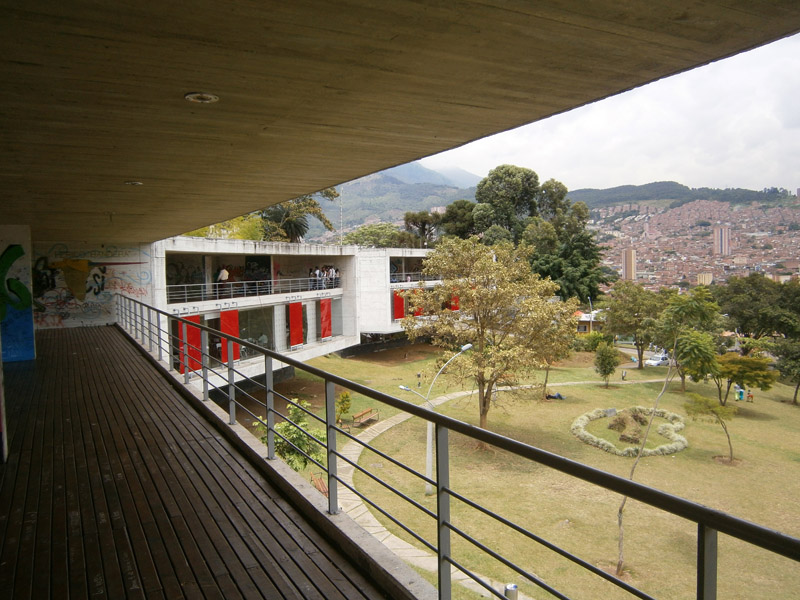
Biblioteca Leon de Greiff in La Ladera, Medellín designed by el Equipo de Mazzanti
(JdB) What was interesting for me to see is that the Spain Library and the La Ladera Library, both designed by your office, have a total different shape and seem to tell different stories. What are your thoughts on this?
(CM) That is because the two contexts were different, and again, it is not about doing just a site analysis on the geometry or composition. It is more about understanding the needs of the people and infiltrating the architecture and the experience into people's life. We think that a building is an interface to tell stories, a place where people can interact. Our aim is to create a place where every user becomes an author of the building. Everyone uses the building in a different way and makes up his own building in a way.
(JdB) And what kind of effect does it have on the shape of a building to choose such an approach? Was it that in Santa Domingo was a need for something totally different? So where does the idea behind the shape come from?
(CM) We thought what we needed to do is what is called a pragmatic practice. The aim of the architecture is not the physical existence itself, but the social effects that it produces. But this needs to be done in a physical way; we have to work with the material; architecture is a material practice. Our idea at that moment was to do something completely different in terms of strategy. Something that could deconstruct the idea of the site that people had, in order to completely take them to another place. When one sees it from both outside and inside the Spain Library, it will give this feeling. There are, for instance, just small windows to look outside, in order to take the user to a completely different place.
It has a lot to do with the scale of the city, to design a strong building that could be embraced as a symbol of change. That is exactly what happened, if you talk to the people in Medellín, they say, "have you seen the library?" That was what we were thinking about when we were designing the building. We came up with a design that is completely different from what already existed within the city. The building looks like the stones with its city as the backdrop landscape. It is something strong that could be embraced by the people, which basically happened there.
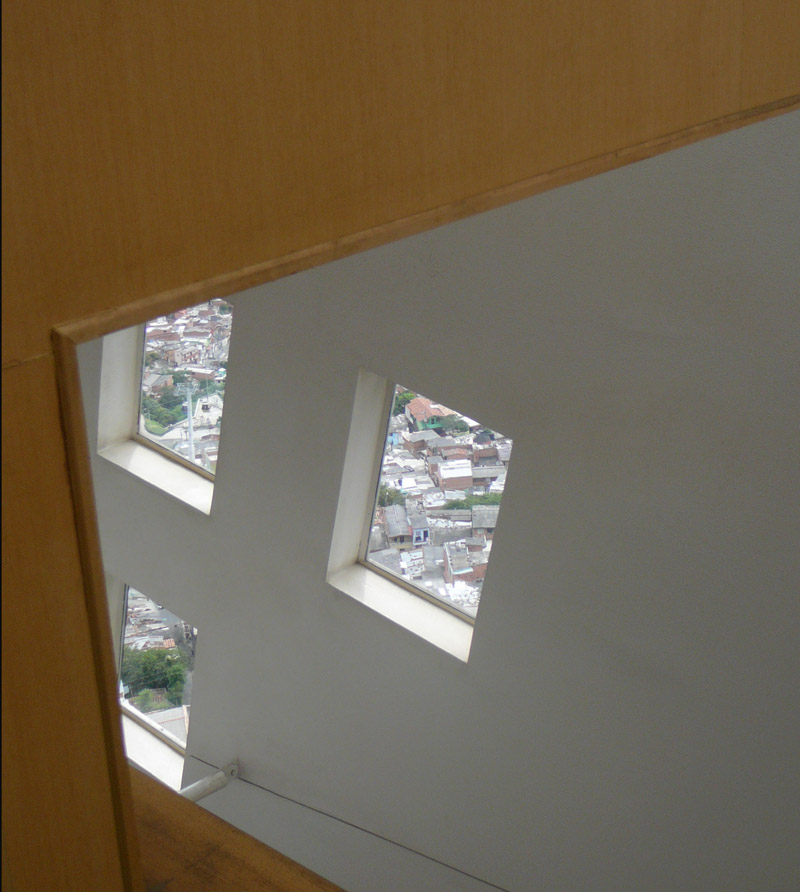
The interior of the Spain Library has an almost alienating effect on the user, also due to the rather small façade openings
(JdB) On one hand you say the Spain Library is a building that takes the people away from where they are, on the other hand you say that it was embraced as a part of the neighbourhood. When I visited the building it almost appeared to me like a spaceship that landed there, style that doesn't seem too integrated within its context. Do you see the building as a part of the neighbourhood or is it more an object on itself?
(CM) It actually became a part of the neighbourhood. People turned the library into their living room to use the Internet, watch movies and to gather together. We wanted people to have a sense of pride of their building, so that they could actually transform the function and the use of the building.
Another example is the canopy in Cazucá, in Bogotá.2 It is a green canopy consisting of dodecahedrons, covering a multifunctional sports field. The budget was 300 million Colombian pesos (about 115,000 euros) so a rather small budget. It is located in one of the most dangerous neighbourhoods in Bogotá, a typical no-go area. The foundation of the singer Shakira called 'Pies Descalzos' hired our office to work on this project. We thought about proposing something that is able to completely change the context. And also something that could be built in Cazucá, for the amount of money available, and could be repeated over again in the city as a prototype.
When one goes there it is already visible from far away. Even though it is just a canopy, people use it in many ways as you can think of: for school reunions, church meetings, sport events, concerts, and other sorts of cultural events. It is a place that used to be abandoned and dangerous, but currently the female community and the elderly people protect it and take care of it, mostly because they believe it is a place that could prevent the kids and the youngsters from going astray.
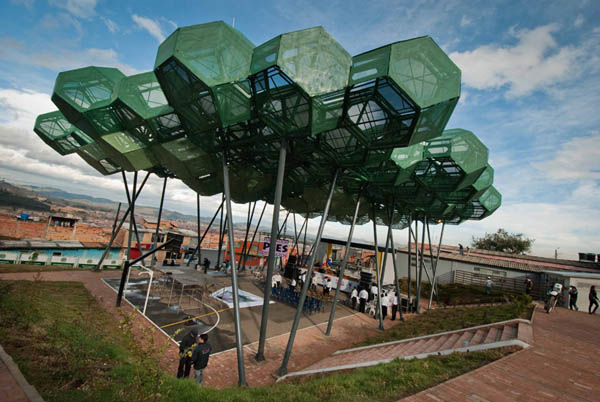
The canopy over a sports field in Cazucá (Bogotá) for the foundation 'Pies Descalzos' as designed by el Equipo de Mazzanti
(JdB) There also tends to be some kind of ambiguity to it, that on one hand you want to create a building with a strong appearance and on the other hand you want the building almost to dissolve into the usage of the people. The question then is what are your design methods or ideas to achieve this?
(CM) From modernity it follows that the architect is always searching for a way to balance everything out. There was this tendency to tell a linear story in which everything fits correctly. In our opinion this is the recipe for poverty and inequality. If we keep constructing the city with these already established guidelines, we cannot change it for the better.
That is why we had to make a change in the context, to break the existing structure. We experimented the idea of a diverse and unbalanced city to aim at equality. This is about not agreeing with the idea that 'wealthy' architecture is for the wealthy and 'simple' architecture for the less fortunate. We think that there is a need for more unbalanced, more diverse, and a messier city. People are building cities, and all people are different. There is no reason to maintain the linear (homogenous) stories that we are used to.
(JdB) We can also relate this to the idea of slum upgrading. The discourse seemed to have changed from one of morphing the informal into a formal part of the city to respecting the informal and the qualities of it trying to improve these circumstances. This not by making all parts into one homogeneous city, but allowing for heterogeneity. How do you see these changes within the approach of informal settlements?
(CM) We can see that there is a certain paradox. It is possible to propose something completely new in an informally built environment, and in it essences it is playing with the informal. In fact each part of an informal neighbourhood is different from another since the locals, who all differ from each other, build it. This is different from how it works in the formal city, because it has certain rules and conventions.
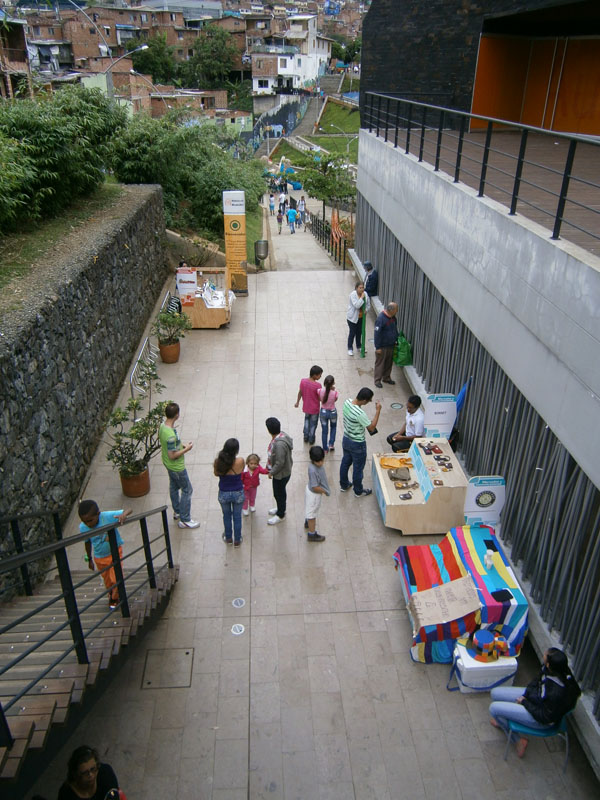
Small handcraft market at the entrance of the Spain Library in Santo Domingo, Medellín
(JdB) There is the paradox that these informally built areas are constructed and conceived with a bottom up approach, however when you get involved as an architect, planner or politician you work with a top down approach. How do you deal with that?
(CM) Risk, we take the risk. We got involved in most of these projects by winning competitions. Now because we built up a name there are also clients and governments calling us, also because they see how the architecture works as a social tool. But we are not going in the safe way. We are not telling the same story every time, but we are trying to find out what the people needs at that specific place and how we as designers, experimenting with material practice, can built a solution or interface that can help.
(JdB) When you are working in a really vulnerable neighbourhood, you have the ability to make a major change; everything that you do has an enormous impact. How do you approach the community, what kind of methods do you use in these cases?
(CM) We do research from a social scientific angle and physical research. We read a lot, we talk with the people and with other (architect) colleagues that worked in these areas and are from there. The research part in the beginning for us is very important, and actually I could say we spend more time in researching this than actually doing the design. Once when the idea is clear and understood, the rest is easy for an architect. The other thing is more about understanding the challenge and how to approach it.
(JdB) As I understand you take a lot of information from other disciplines, other sciences, such as sociology. Seems you always need to 'translate and integrate' these fields to make it work within the architectural field. How do you work with this information from other fields?
(CM) We work a lot together with partners like artists, sociologists and economists. It is all about interpreting, understanding, talking about technology, processes or sociology, and integrating them this into the design concept. Then you can take this concept and make this into a form, which is the interface, but rather conceptual.
The concept is providing us the rules and the aim of the project, so we won't get lost by wondering about how beautiful it could be, the colours, the techniques. We always try to design something physical that is able to perform what we have aimed at initially.
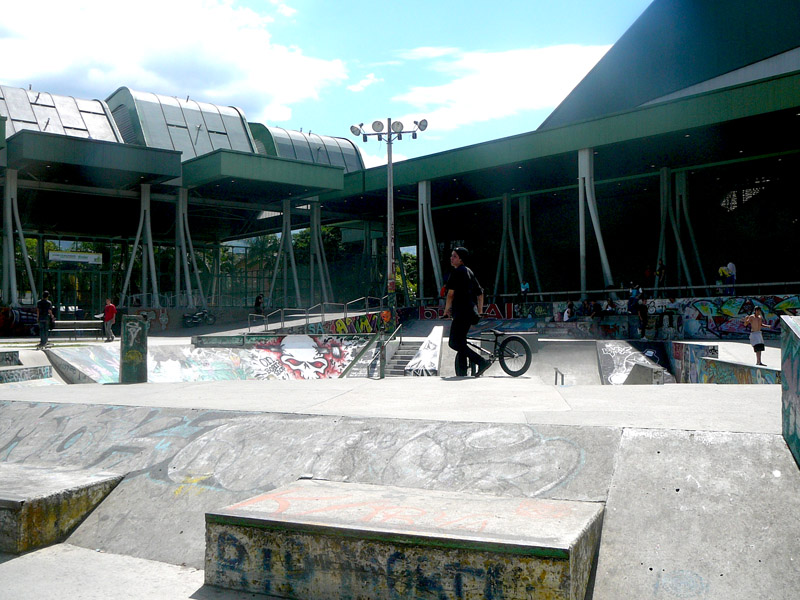
Coliseos para los Juegos Suramericanos de Medellín 2010 (Stadiums for the South American Games 2010) designed by el Equipo de Mazzanti and Plan:B
(JdB) It gives me the impression you tend to be self-critical on your own projects. About the projects in Medellín, what did you learn from this experience, both in the negative and positive aspect?
(CM) For most of the buildings that we designed, we did interviews and collected insights from the users and the locals. For us a project does not end when the design is delivered, we keep on following what happens after the construction is finished. We do this in order to understand the things that are working well in the building and what doesn't work. We also have documentaries on the various projects we did with interviews with the people that use the buildings.
For instance, about the Spain library we learned a lot about how to approach the community. When we presented our first idea, there were some skeptical opinions from the locals. With that experience we learned that we should engage the community and hear their opinions from the very first beginning. The key to offer a project that will make a difference in a community, is to enrole all actors' opinions.
(JdB) Then it is more about the process of a project than the actual result that matters the most. How was the building received by the users?
(CM) We think and conceive architecture as a public space, in which many things can happen, not only what it used or is meant to be. For instance, when we were designing the canopy in Cazucá, we never thought that the community meetings would happen there. Eventually, the community appropriates the space with different usages. That is what we think an urban and social proposal should offer.
When we work on a private building the sense of ownership should be clear whereas when we are working on a public building it should be as open as possible, for people to have the feeling of ownership. It is about giving the idea that someone is taking care of them and that they can do whatever they want with the building.
Scale also matters, for example, in the case of the Spain library we designed a building for everyone in the city, which can be seen from the whole city, and it did become an urban icon for every citizen of Medellín. At the same time it also responds to the local needs. There are always these different layers in a building, from the very local to the metropolitan scale, the building has multiple identities.
**All images and graphics were created by the author unless otherwise noted
///////////////////
[1] 'The urban transformation of Medellín, Colombia', Drissen, J. (2012)
[2] 'The Cubierta Cazucá Project Reinvigorates Bogota's Slums', Grozdanic, L. (2011)