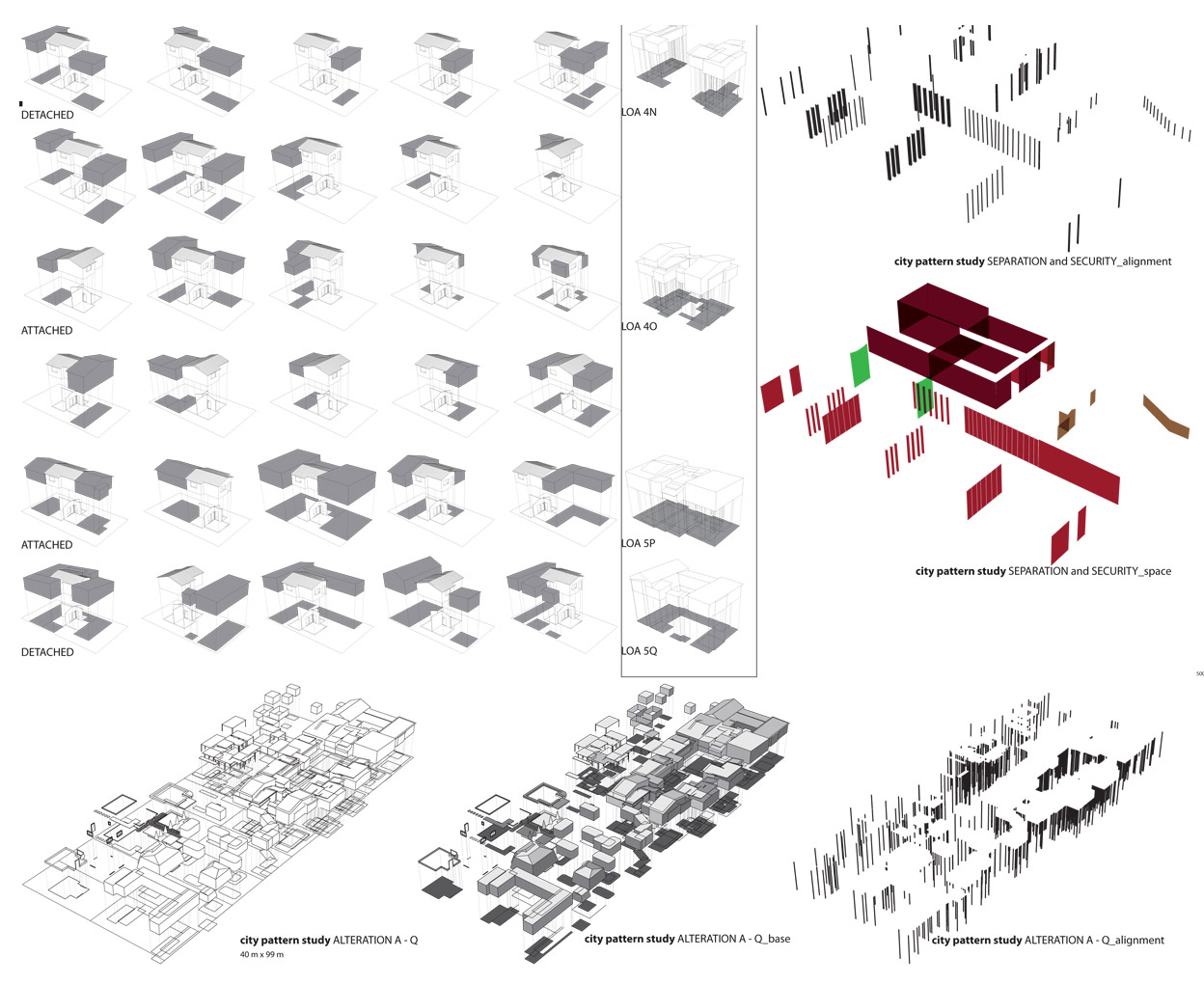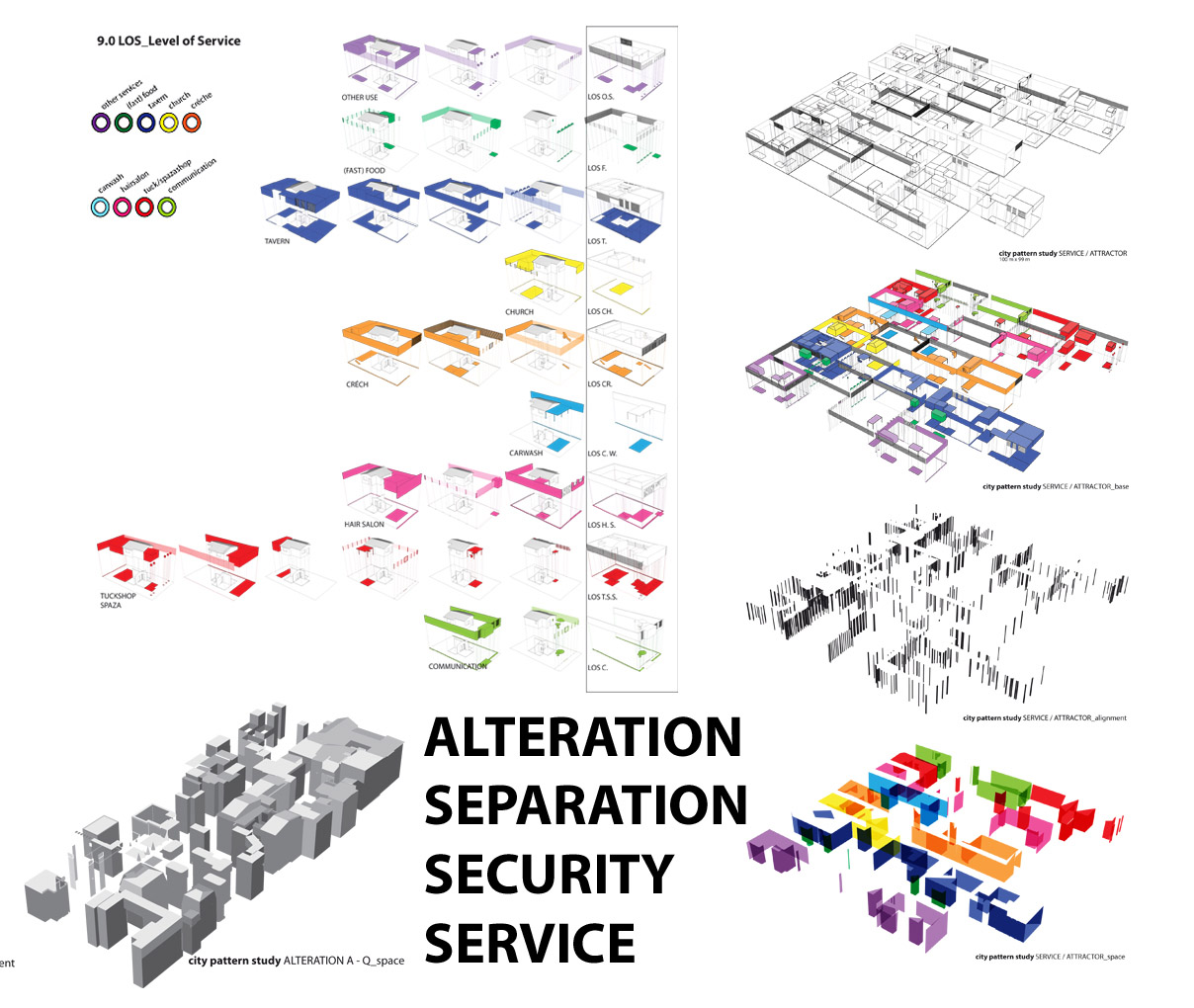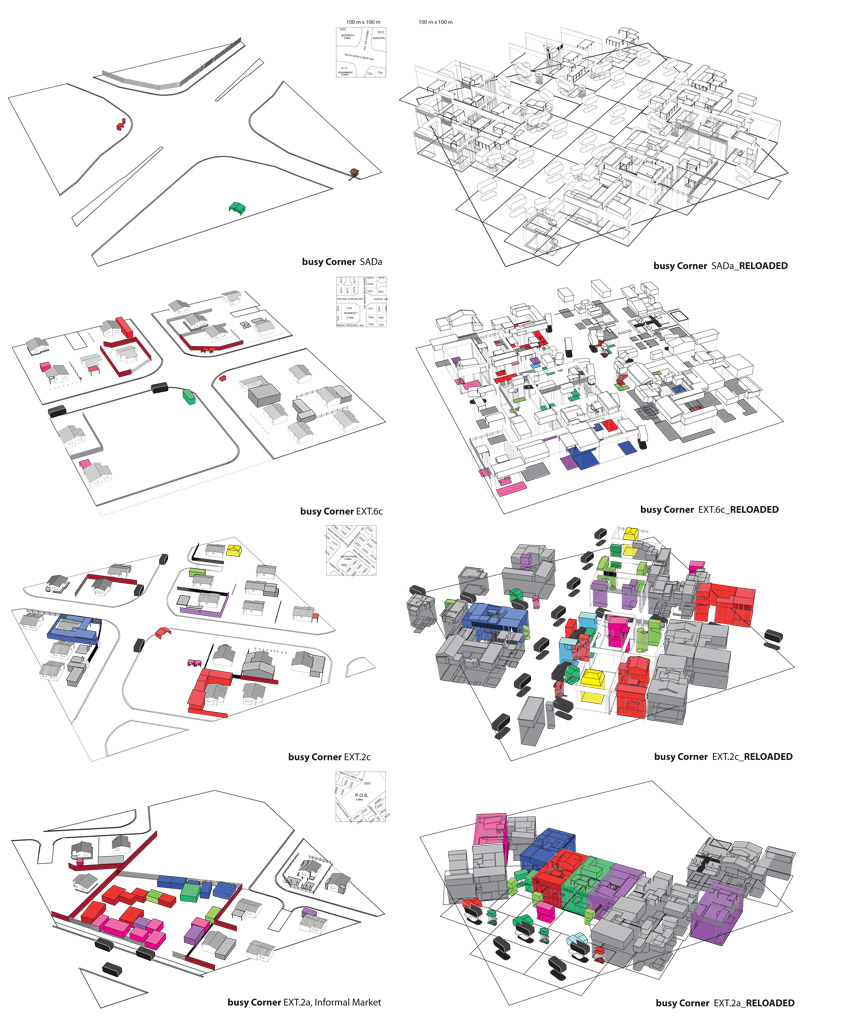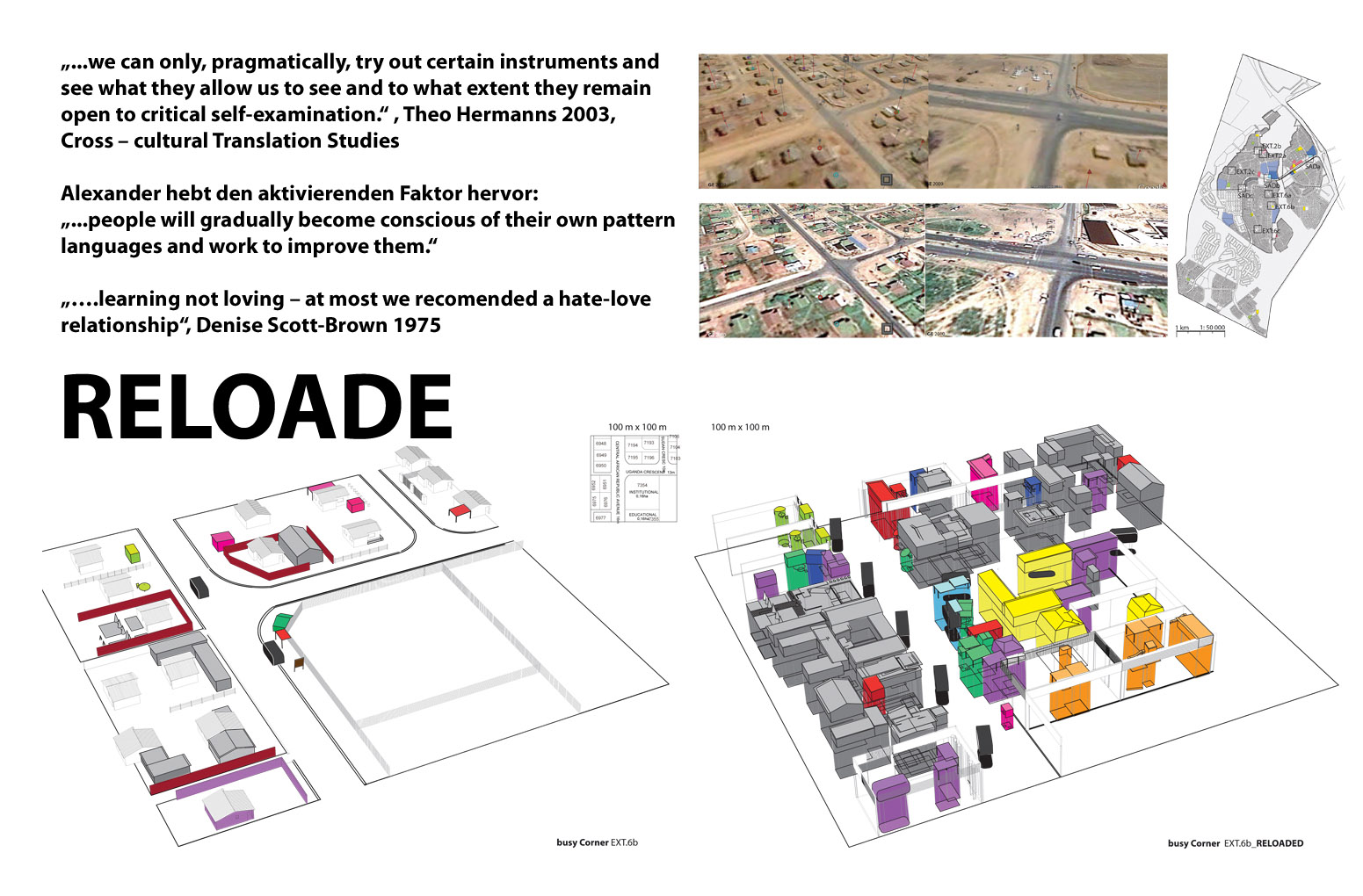#GC2022 is accepting submissions - 25d 27h 05m 44s
The objective of this research is to analyze the spatial practice and spatial patterns of the unplanned and planned city within the context of the 'evolved city'. By pointing out the potential of non formal structures, available capacities and the needs of the inhabitants, planning strategies for an integrated urban planning and appropriate architecture in underdeveloped areas can be generated.
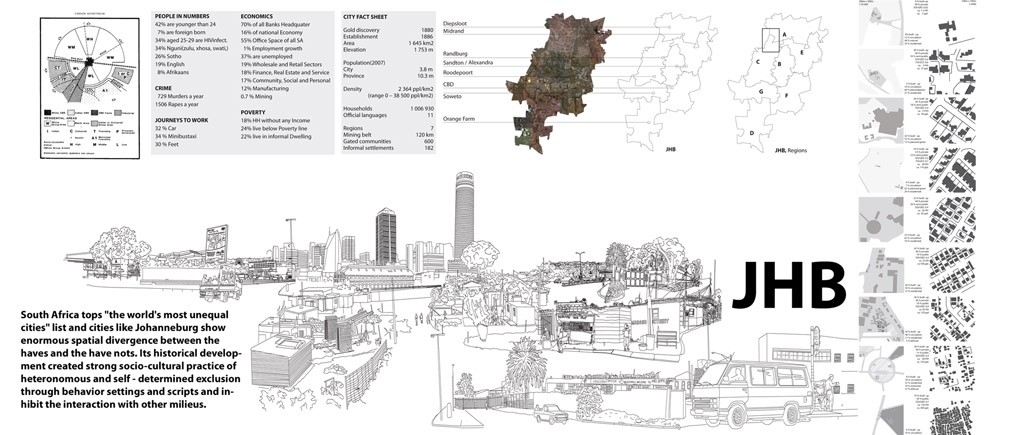
1.0 INTRODUCTION JOHANNESBURG
According to the state of the world's cities report 2008/2009 by the UN, South Africa tops the world's most unequal cities list. Since my first stay in Orange Farm (a Township in the very south of Johannesburg) in 2006, with a 'design ‐ build' course by the TU Vienna, I have been fascinated by the enormous spatial divergence between the haves and the have nots within a single metropolis.
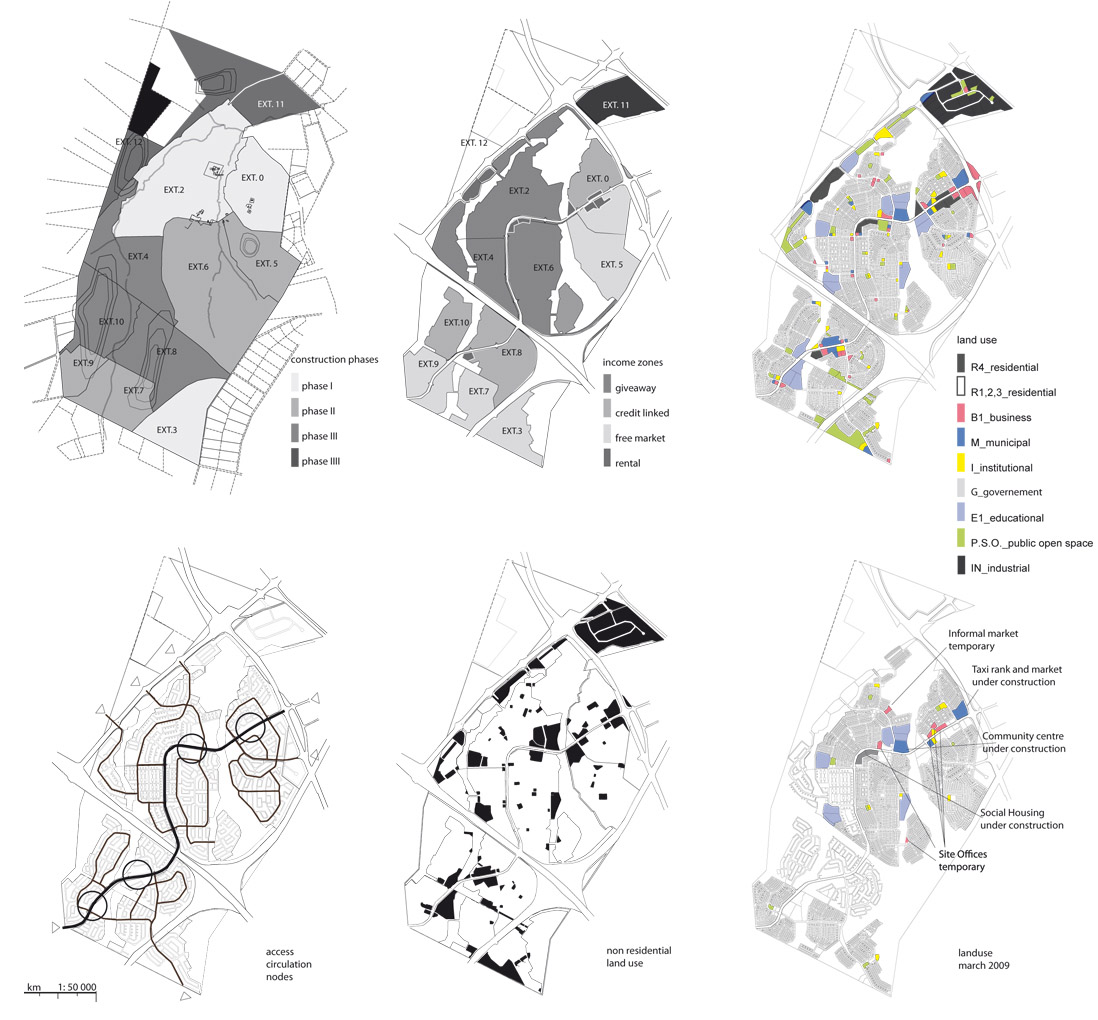
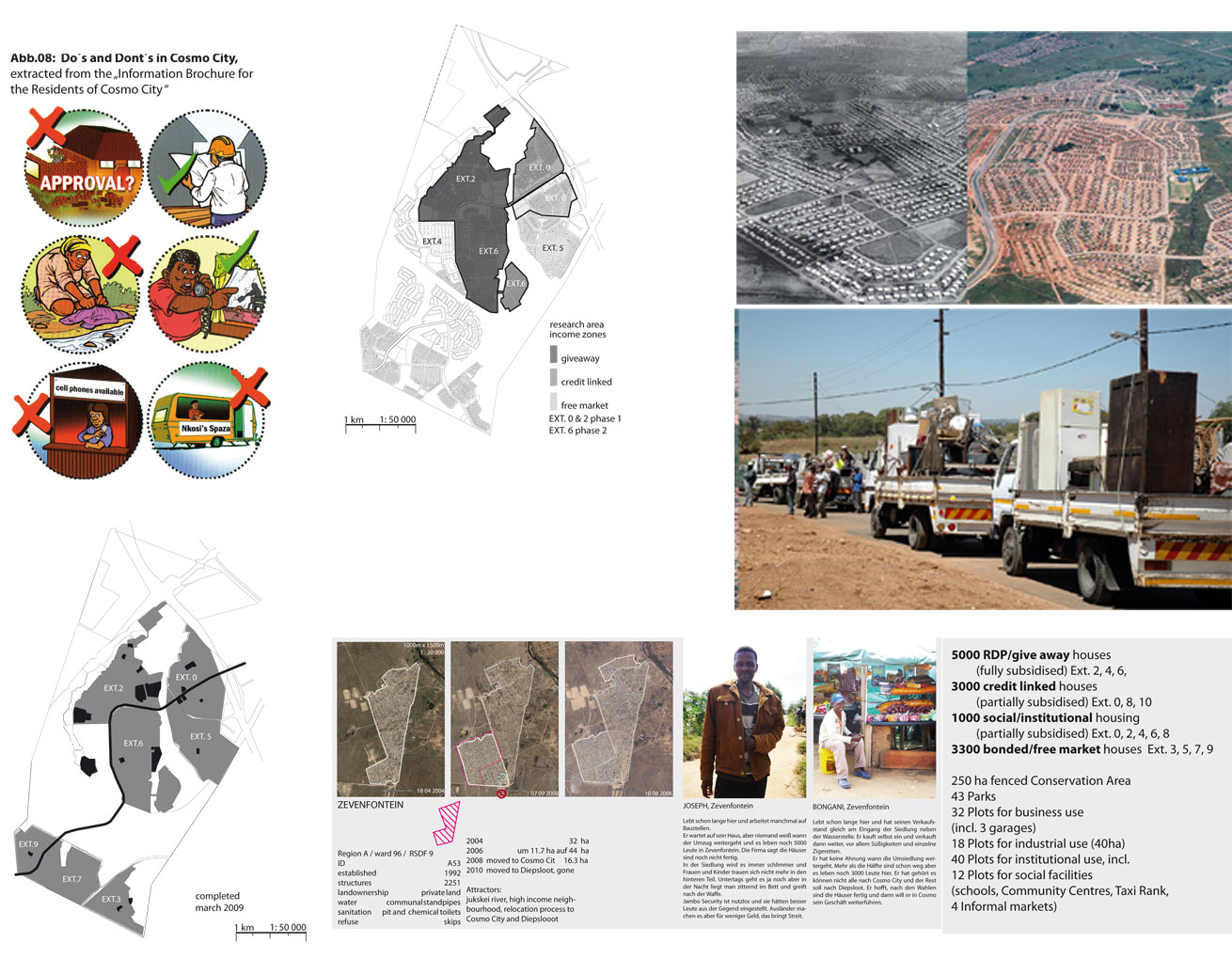
2.0 SURROUNDING AND SETTING OF THE COSMO CITY DEVELOPMENT
The showcase‐housing project and my field of research, Cosmo City, is aimed at satisfying the high demand for affordable housing for the middle class, the low income class and the urban poor in the northwestern part of the city Johannesburg. In the process, the constitutional right to adequate housing for all south africans is being honoured and simultaneously integration and interaction between different incomeclasses adressed.
Due to its historical development, South Africa has a strong socio‐cultural practice of heteronomous and self – determined exclusion through behavior settings and scripts which inhibit the interaction with other milieus. A primary approach to local spatial practice and patterns has to result from observation of essential examples of living space, city and leisure time within the greater territory of the developing area.
3.0 SQUATTER CAMPS ‐ SLUMS – INFORMAL SETTLEMENTS – NONFORMAL?
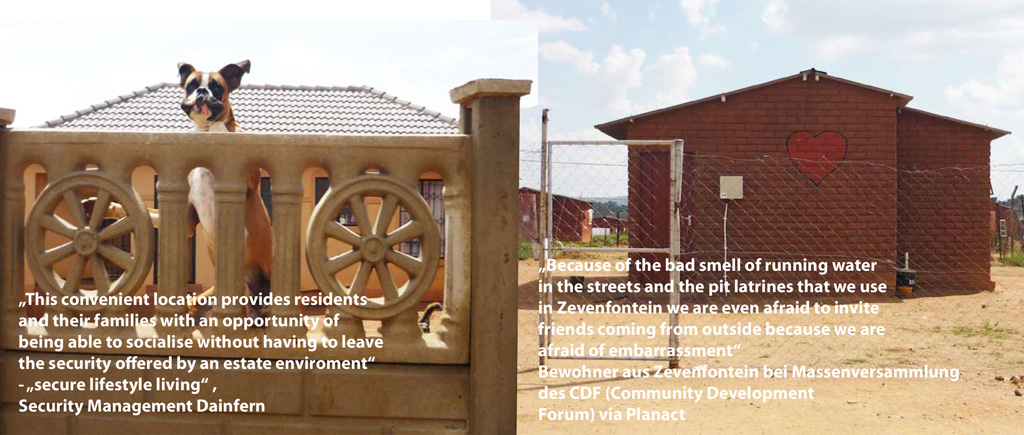
4.0 ADEQUATE HOUSING
The basis to my spatial survey in the housing area was the examination of the living conditions (Lebenswelt) of the urban poor within the south african context. Definitions, research experience and principles of necessities and correlations, legislation and the role of the government, development and planning methods. All of the above‐mentioned aspects are supposed to provide basic know‐how for the analysis of local spatial practice and patterns as well as enable the evaluation of south african housing development within context.
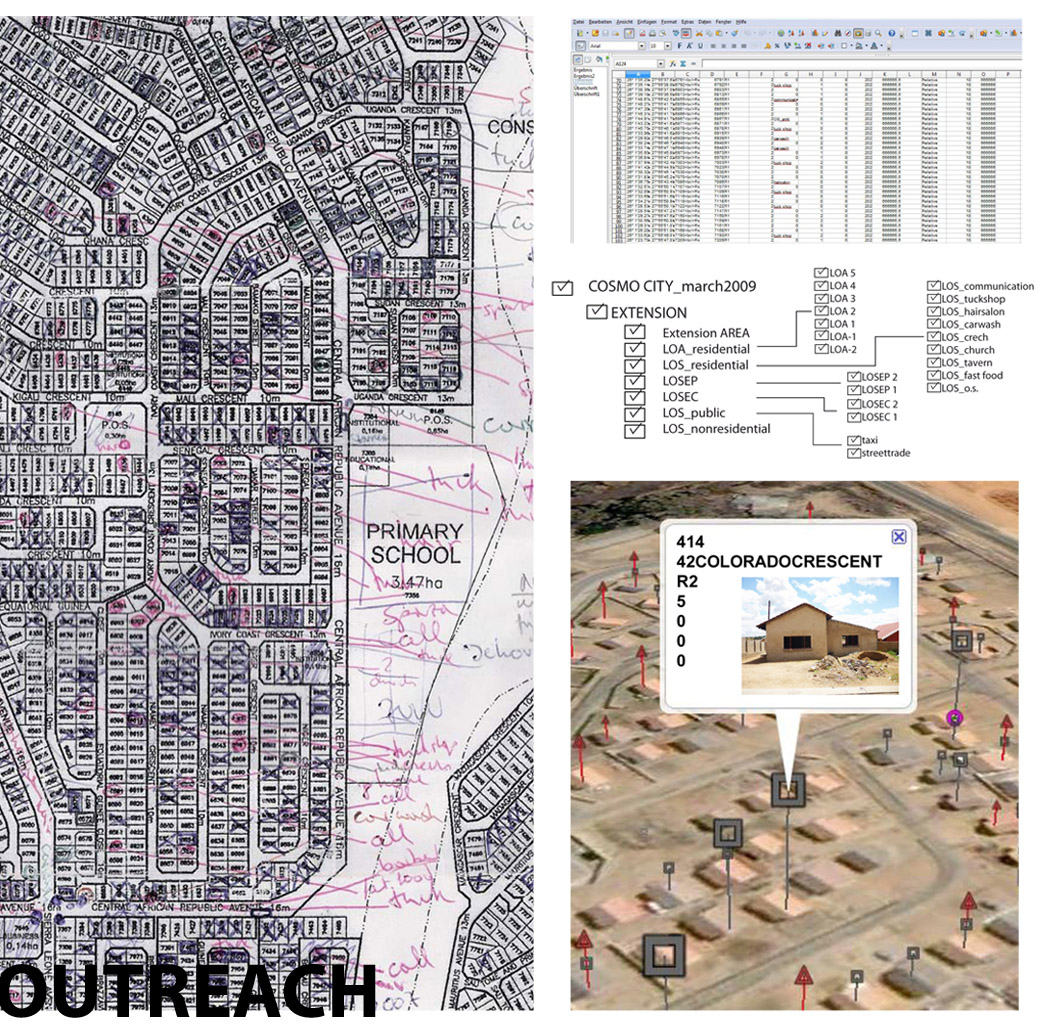
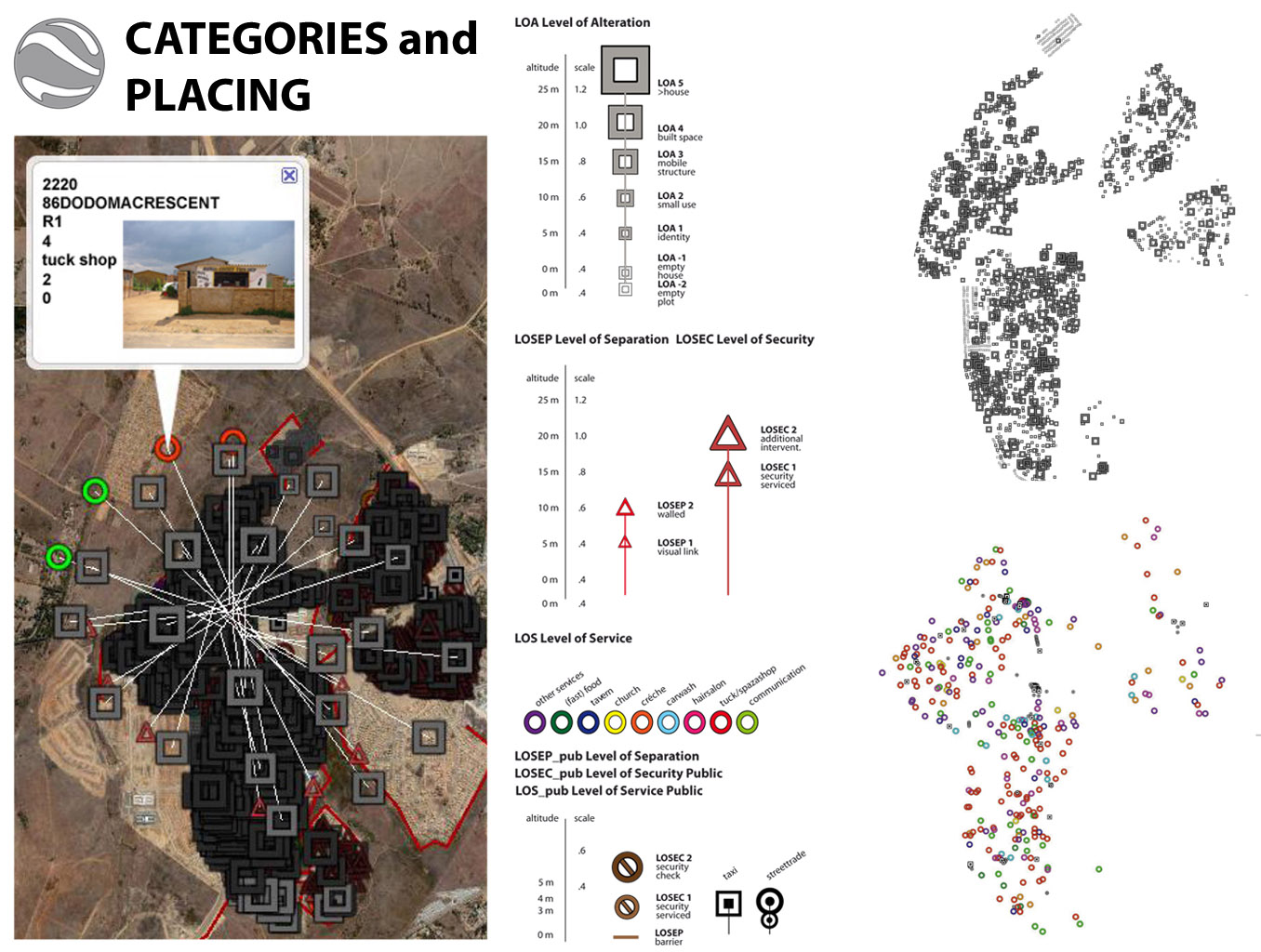
A scholarship (for short‐time scientific research abroad) granted by the TU Vienna has enabled me to spend a research period of three months in Cosmo City in 2009 in order to attain the necessary knowledge and examine different processes. It was four and a half years after the ground‐breaking ceremony and three and a half years after the first settlements took place, when i could observe the urban development on the spot and get involved into an exchange with various participants.
The above‐ mentioned area has remarkable potential to offer, on one hand to observe top down planned strategies common in south african housing carried out by the government and city planners, on the other hand, to analyze the unplanned or rather non formal spatial bottom up
processes.
6.0 THE SPACE STUDY
In this study we learn to read spatial configuration and the behavioral patterns assigned to them in an unfamiliar cultural context and milieu. This basic vocabulary serves the purpose of identifying recurring patterns, which can be categorized by correlating interpretation of size, form and function and later assigned to typologies. These classifications and typologies generate significant city patterns between formal and non formal spatial configuration.
This acquired knowledge, as demanded by government housing laws, university discourse and NGOs, is supposed to encourage new approaches when dealing with informal settlements and areas with weak formal infrastructureand capacities. The focus has to be on reconsideration of zoning regulations, landuse and construction standards as well as planning processes for these D.I.Y designed areas.
