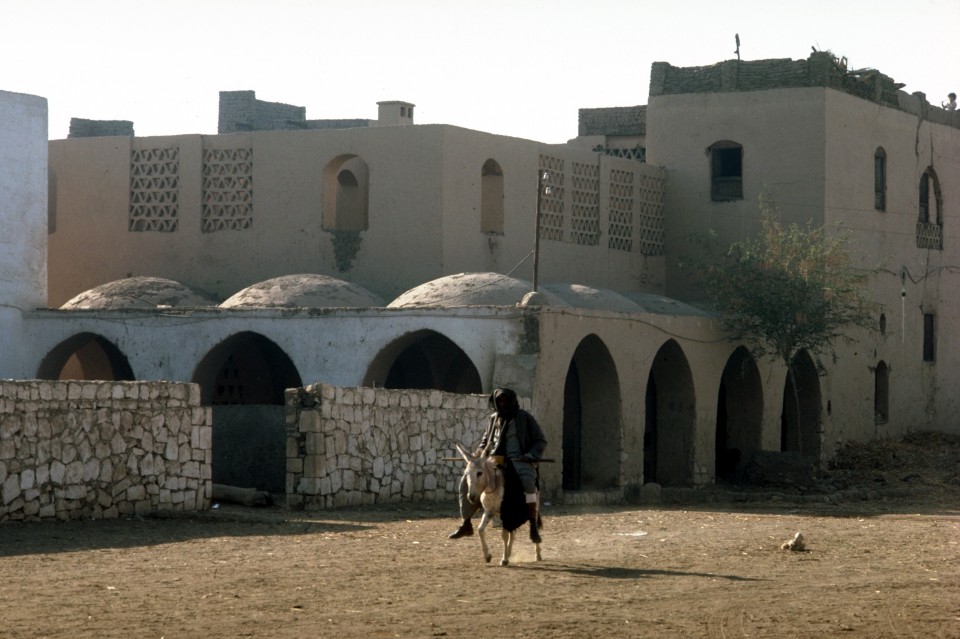#GC2022 is accepting submissions - 25d 27h 05m 44s

Hassan Fathy (1900-1989) was an Egyptian architect and engineer who has been credited with bringing the vernacular architecture of Egypt to a wider audience, and for putting neglected traditional building systems to work for the poor. Set in the context of the newly independent Egyptian nation, Fathy's career encapsulates an anti-colonial stance through a rejection of modernism and the valorisation of a culturally specific architecture, which tried to accommodate traditional modes of living whilst being affordable for the majority of the population.
His approach to building was based on the Nubian mud building techniques of the Upper Egypt, where arches and vaults were used to construct roofs without expensive formwork, a technique that he feared had been lost altogether until his discovery of villagers still using the ancient methods. Fathy combined this technique with elements from the vernacular urban architecture of Cairo, incorporating into his designs elements such as the malqaf, a wind catcher, the mashrabiya, a wooden lattice screen, the qa'a a cool central room on the upper-storey of traditional houses with high ceilings and natural ventilation, and the salsabil a fountain or basin of water positioned to increase the humidity of the dry desert air. Whilst for Fathy the mixing of these very different building traditions was a way of creating a national architecture for Egypt, he has since been criticised for equating diverse cultures and for not understanding the cultural significance of certain elements, a consequence perhaps of his own westernised sensibilities.
In his book Architecture for the Poor, Fathy sets out his philosophy and techniques in the context of his most well-known project, New Gourna. This was a planned village commissioned by the Egyptian government in 1946 to house villagers who were to be displaced from the Antiquities Zone near Luxor, in order to stop them raiding the ancient tombs. Fathy used this opportunity to test his ideas on a large-scale, of providing socially and economically viable public housing that was built cooperatively by the owner-dwellers, with help and advice from architects and specialised craftspeople. The villagers were trained in adobe techniques with each house being unique to its family, having been designed in consultation with them. But ultimately the experiment failed with the refusal of the villagers to move away from the only livelihood they had known for generations, as well as their unease at moving into houses with domed roofs, which for them were only suitable for tombs.
New Gourna raises important questions for architecture, demanding that architects pay close attention to the social and cultural values of those they design for. But it also illustrates how much can be done without the involvement of real estate developers, banking and the industrial construction industry. Since New Gourna, Fathy's career was marked by the difficulties he faced in gaining commissions, being regarded as a threat against these commercial building interests. Yet, his emphasis on appropriate technology (a movement of which he is regarded as one of the founders), the use of local materials and construction methods, as well as the desire to create an architecture that was socially and economically suited to its context makes his work especially relevant today.
Originally published in Spatial Agency.